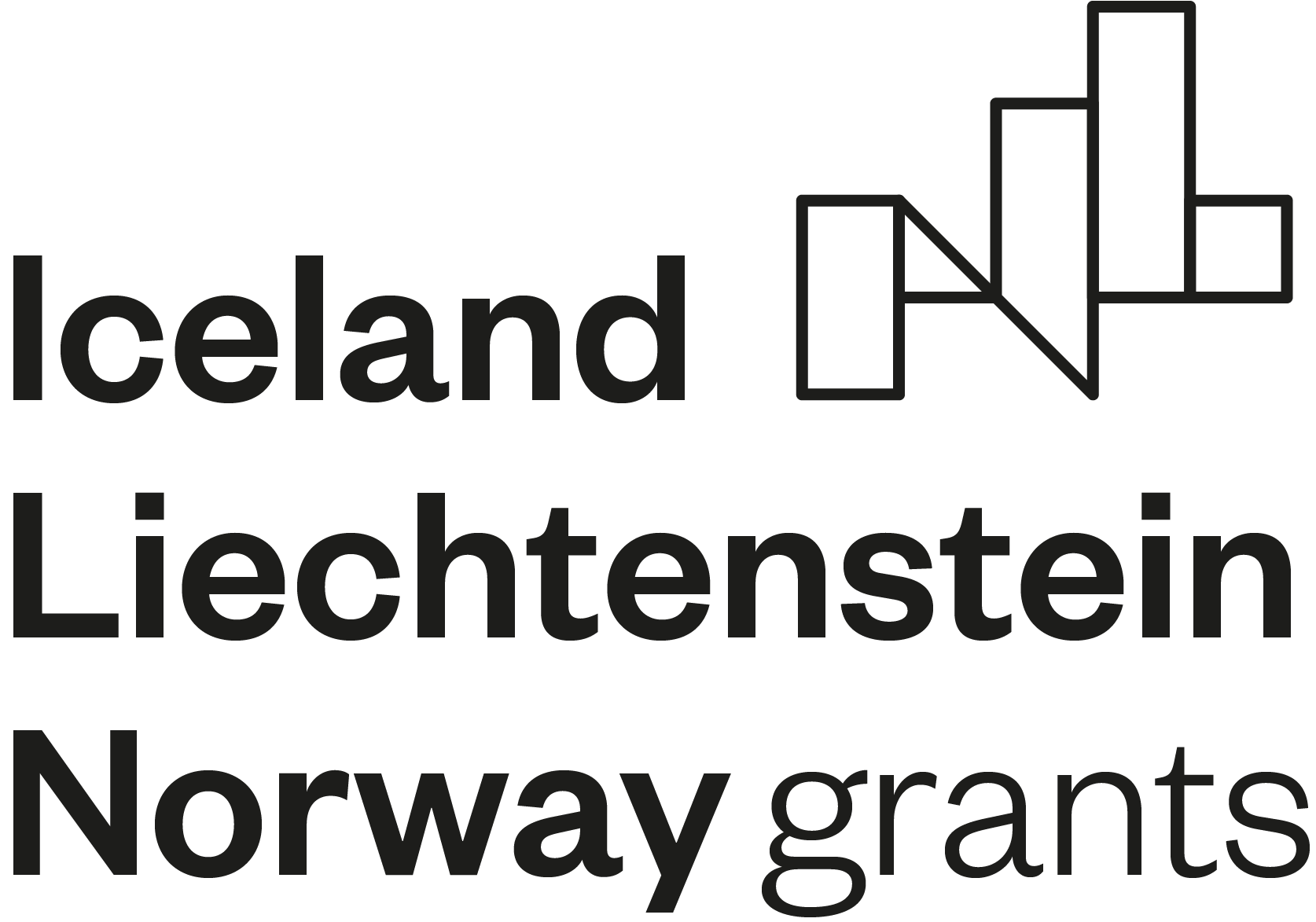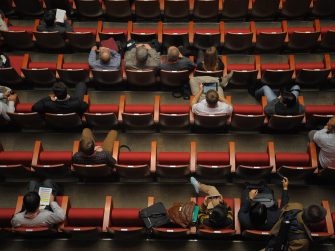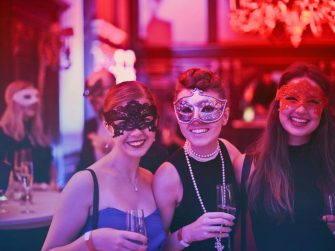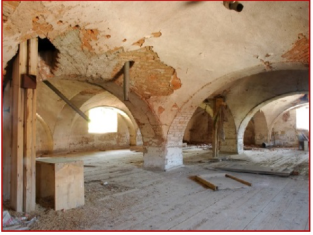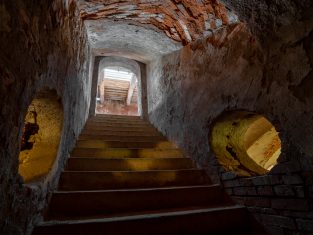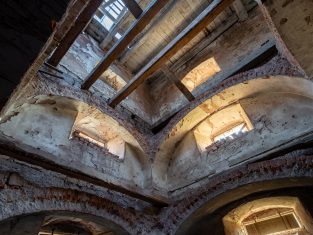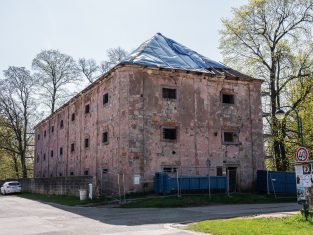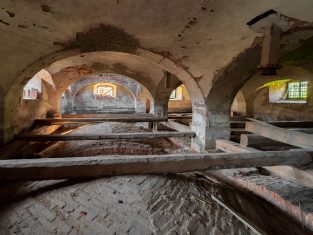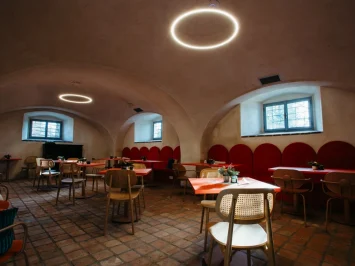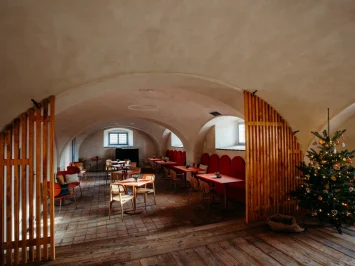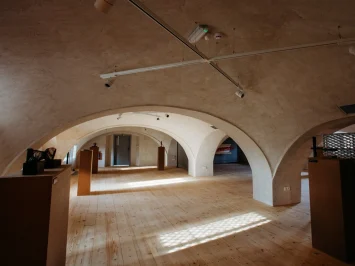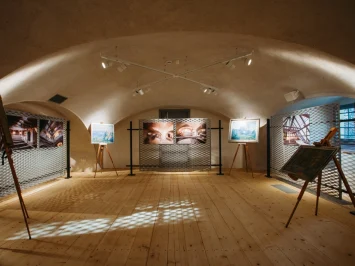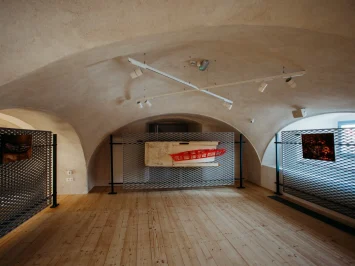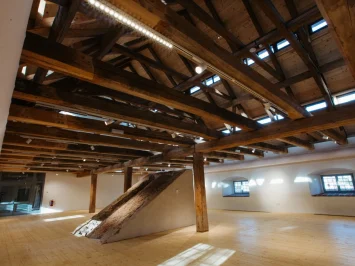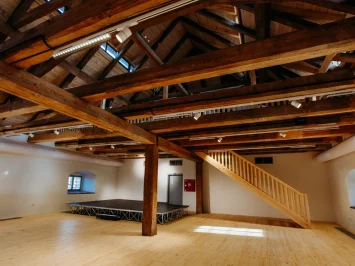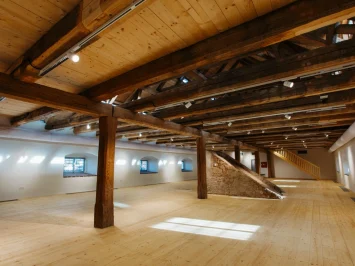
The modern reconstructed granary serves as a multifunctional social and artistic object that is naturally integrated into the life of the town. It is a meeting place for residents, visitors and spa guests, as well as artists and experts from various disciplines and fields.
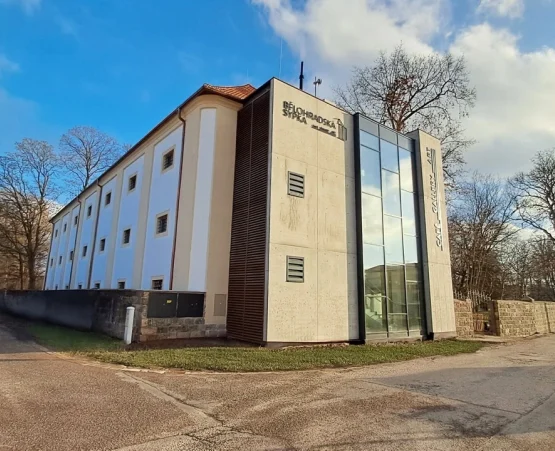
YOU CAN FIND US
Bělohradská sýpka
Štefánikova 643
507 81 Lázně Bělohrad
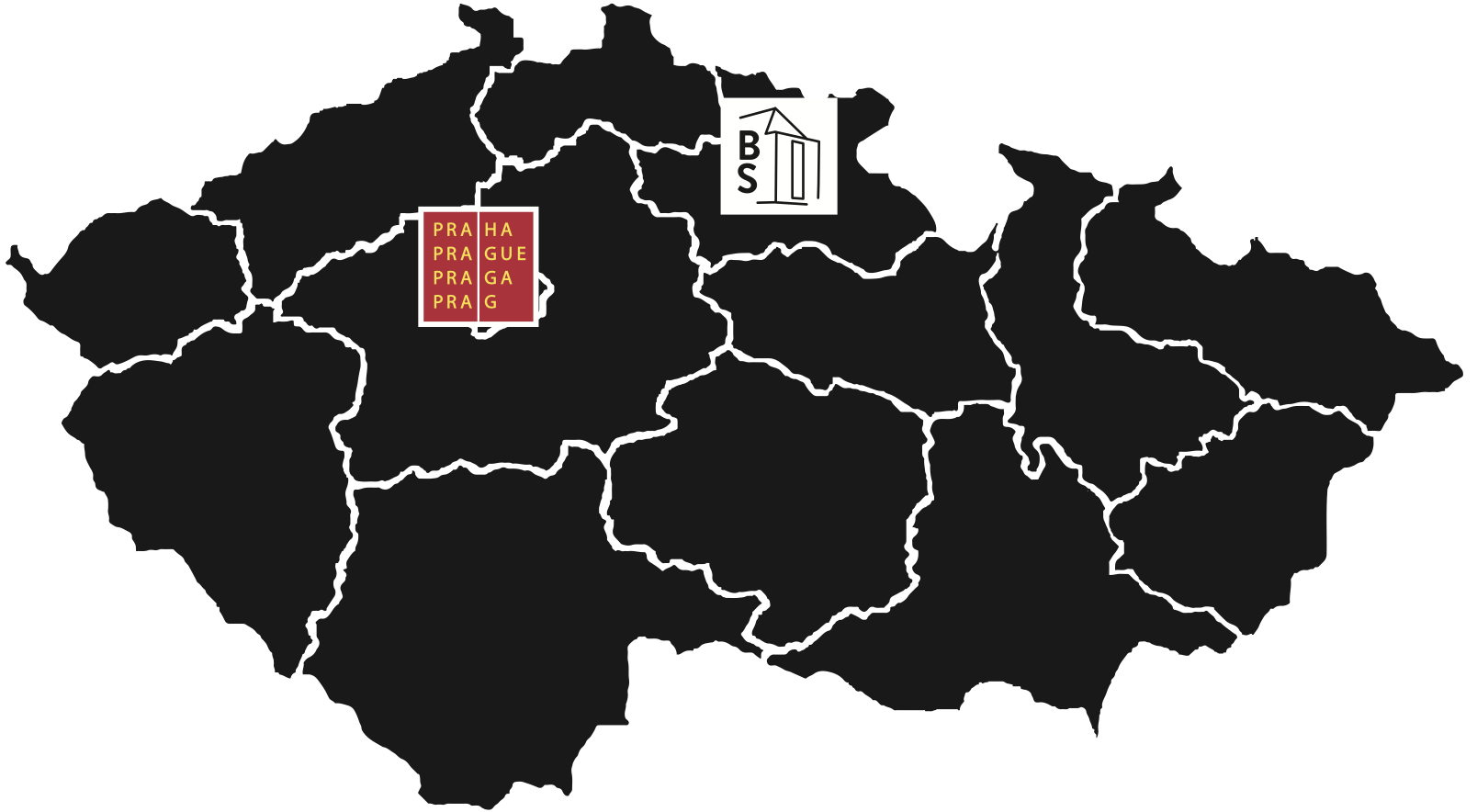
The Bělohrad Granary offers services that include cultural, social and educational events. This space is designed for various public events such as concerts, theatre performances and workshops. There is also a gallery with an exhibition presenting the cultural heritage of East Bohemia and the history of the spa industry in the region. The Granary is also a place for community meetings, lectures on current topics and information about events in the Granary and the region. Thematic exhibitions focus on fine and applied arts. The aim is to make the Granary a place with a rich and interesting programme, an integral part of the cultural life of the town and the region, and to make the events held here a traditional part of regional events.
The classicist granary is an important part of the chateau complex in Lázně Bělohrad. It stands next to the chateau and the orangery and is considered one of the most important monuments in the area. At the same time, it is one of the most valuable monuments of its kind not only in the Hradec Králové region, but also in the whole of Bohemia.
From an architectural point of view, the granary has a number of interesting elements, and from a layout point of view, it is unique thanks to the vaults on two floors above each other, a solution that has no similar analogy in our country. The vaulted ground floor is sometimes found in other granaries, but never on the first floor. Vaulting on the ground floor is unusual and is usually found in granaries with other functions than grain storage. The Belograd granary is the only known example of this type. The subsequent structural development of the granary was not significant and did not affect its layout or external appearance. An elevator was installed in 1893, after which a break in the vault on the ground floor has been preserved. Probably at the end of the 19th century, the west entrance portal was pierced. In the 1880s, plans were made to convert the building into a community centre, with an extension to the east and alterations to the lower floors, but these were not carried out, leaving the granary in its almost intact classical, albeit dilapidated, form.
CAFÉ
Café with terrace and views of the park
On the ground floor of the reconstructed granary is a café that completes the distinctive atmosphere of the whole place. This more than pleasant environment offers a wide range of products and is served by professional staff. The café offers visitors a pleasant place to visit the exhibitions and provides facilities for social and cultural events. It is a meeting place for residents, visitors and spa guests.
The terrace of the café provides a direct link to the castle park, a traditional centre of cultural and social life. Theatre performances, concerts and events for children and the elderly take place in the park, enriching the cultural life of the city.
GALLERY
Gallery with permanent exhibitions
On the first floor of the Bělohrad granary there is a gallery with permanent exhibitions. These exhibitions present the cultural heritage of East Bohemia and the history of the spa industry in the region. In addition to these permanent exhibitions, the gallery regularly hosts other art exhibitions of various styles and organises related cultural events.
An interesting and exclusive element is the presentation of the art on display in line with the vaulted spaces that make up the gallery's home. This element gives the space a specific atmosphere and allows visitors to have a unique experience while viewing unique works of art.
ART
Multifunctional space
The Bělohrad Granary has a multifunctional space and a social hall, which is the centre of cultural events. This space is designed to support the gathering of people and enable the organisation of a wide range of events that enrich social life. Whether it is balls that bring dancing and joy, readings that broaden horizons, lectures that stimulate discussion, theatre performances that revive tradition, or concerts that fill the space with music, the Bělohrad Granary is a place where culture and community spirit come together. It is a place where artists from the Czech Republic and abroad come together to showcase their art and share their talents with others. The Bělohrad Granary is also a place where education is intertwined with art, providing a space for development and inspiration for all generations.
CONTACT
THE PROJECT IS SUPPORTED BY A GRANT FROM ICELAND, LIECHTENSTEIN AND NORWAY UNDER THE EHP FUNDS
Support of CZK 38 547 216.
